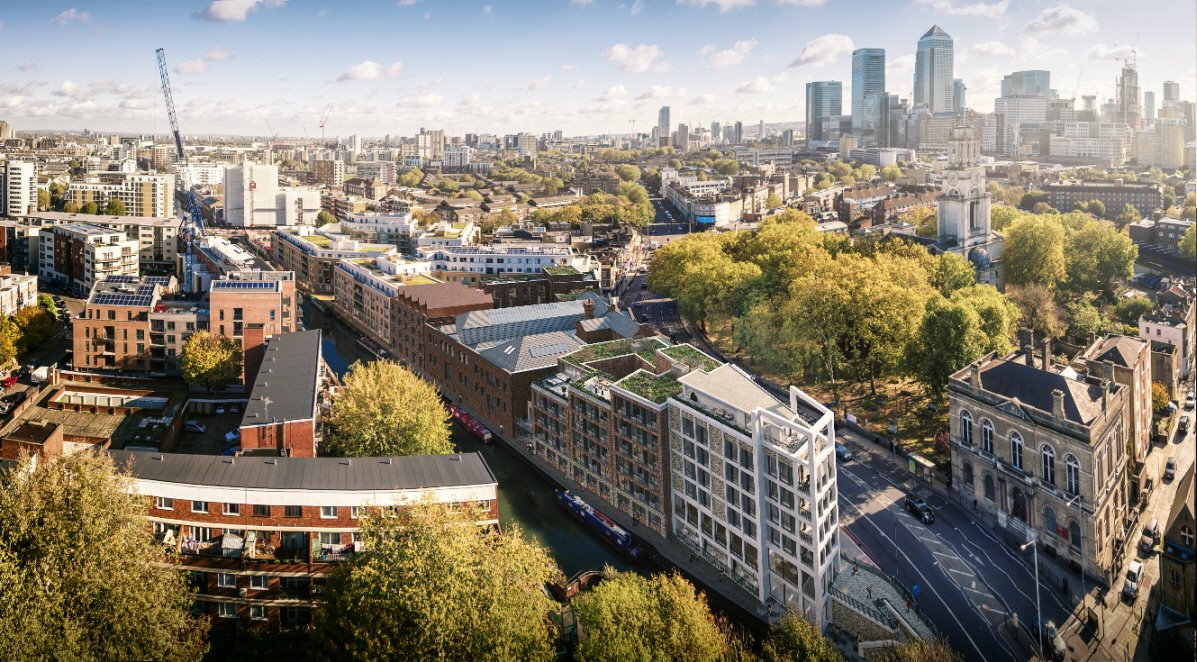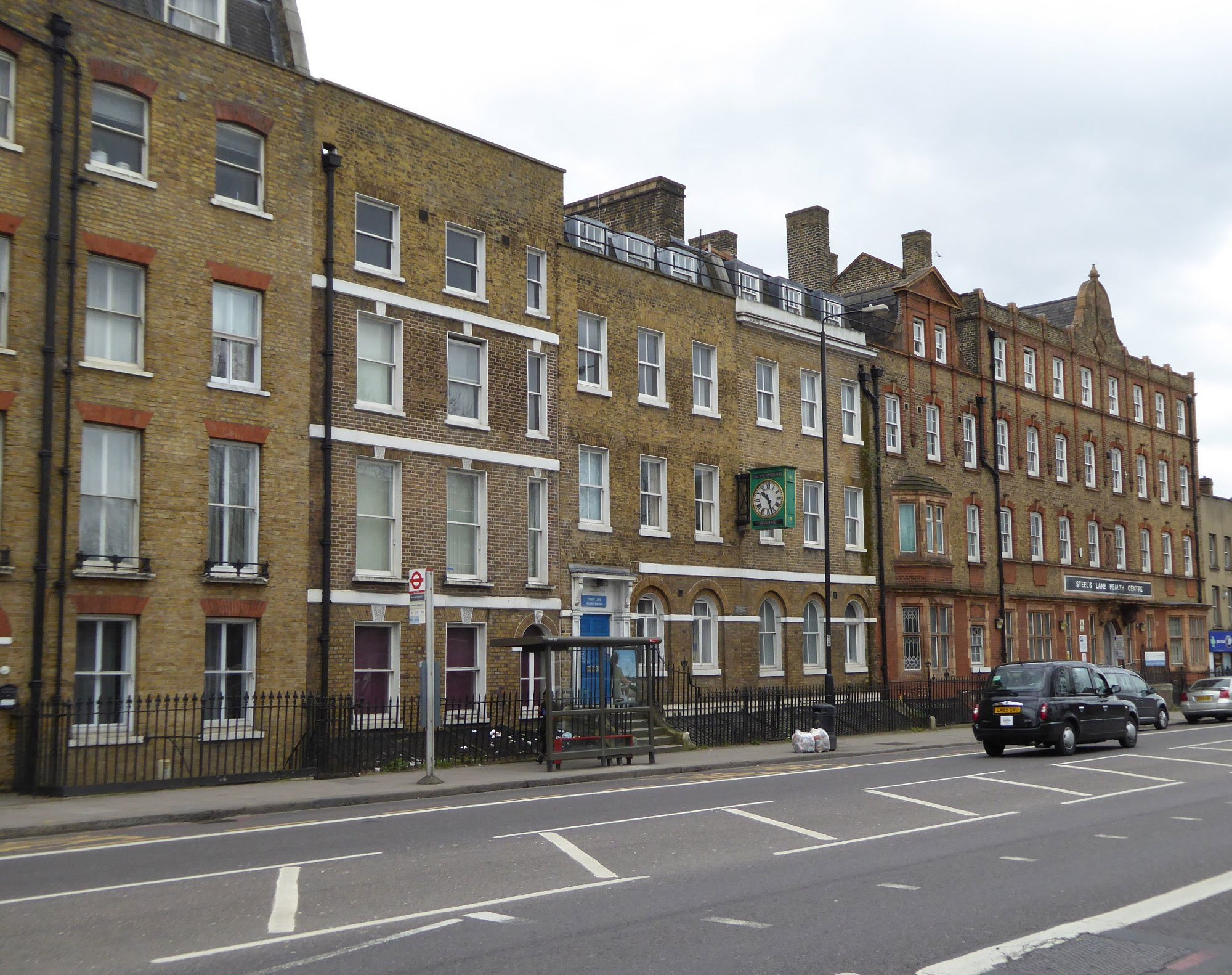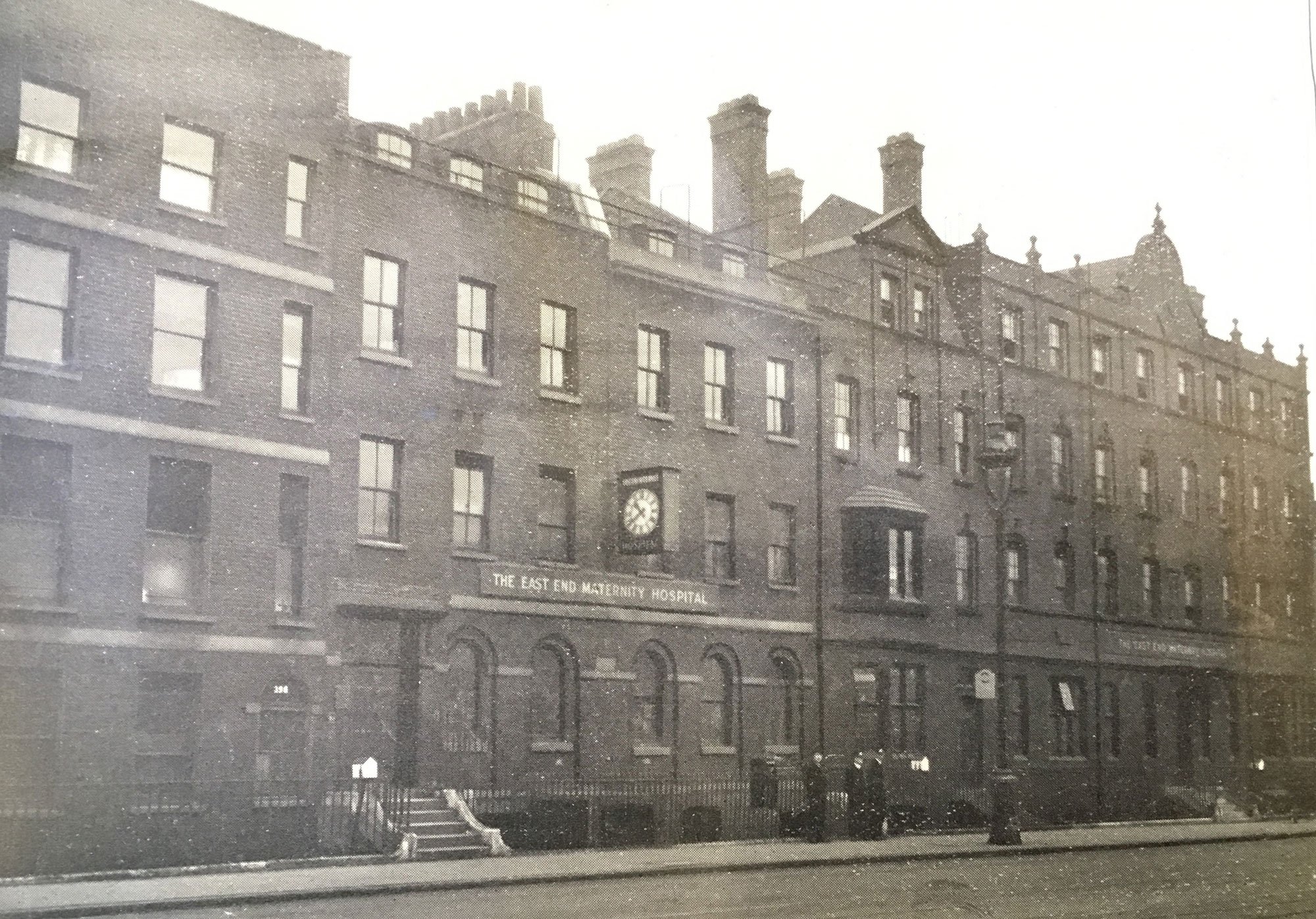LARGER DEVELOPMENTS
THE PRINTWORKS, TOTTENHAM
819-829 TOTTENHAM HIGH ROAD, LONDON N17 8ER
Client: Tottenham Hotspur Football & Athletic Co. Ltd
Architect: F3 Architecture
Planning Consultant: Quod
Project overview: Heritage consultant, dealing with setting and the conservation area, for a full planning application for the demolition of existing buildings and structures to the rear of 819-829 High Road; the demolition of 829 High Road; and redevelopment for a residential-led, mixed-use development comprising residential units, flexible commercial, business and service uses, a cinema, and associated landscaping. The pair of buildings at 819-821 is grade II listed and the whole street frontage falls in the High Road Conservation Area. The demolished 829 is a locally listed building.
Client: Landowner Consortium for the East of Lutterworth SDA
Masterplanning: FPCR
Planning Consultant: Marrons
Project overview: Heritage consultant dealing with setting for a Hybrid planning application comprising: Outline application for development of up to 2,750 dwellings; business, general industrial and storage and distribution uses; two primary schools; a neighbourhood centre; public open space; greenspace; drainage features; acoustic barrier; and other associated infrastructure; and Full application for the development of a spine road and associated junctions and associated infrastructure (including earthworks, bridge structures, services, drainage, landscaping, lighting and signage).
Involvement from pre-application stage, including meetings and discussions with Historic England, a Heritage Statement and Environmental Statement chapter and responses to representations made during determination. Key considerations were the effects of the proposed development on the nearby grade II* listed Church of St Leonard in Misterton, including its landscape setting and intervisibility with the grade I listed Church of St Mary, Lutterworth.
Client: Regents Wharf Unit Property Trust
Architect: Hawkins\Brown
Planning Consultant: DP9
Project overview: Retention, extension/alteration and refurbishment of locally listed industrial buildings (former Horley’s cattle feed factory) on the canal and falling within the Regent’s Canal West Conservation Area. Redevelopment of adjacent buildings immediately outside the conservation area, and partially fronting the canal.
Client: Tottenham Hotspur Football & Athletic Co. Ltd
Architect: F3 Architecture
Planning Consultant: Quod
Project overview: Heritage consultant dealing with setting for a hybrid planning application (part Full/Part Outline) for the demolition of existing buildings & structures and redevelopment of the site for a residential led mixed-use scheme with up to 330 residential units, including a tall building of up to 29 storeys. Setting assessment and response to representations made during determination.
Client: Ziser London
Architect: RARE Architecture
Planning Consultant: PPM Planning
Project overview: Hotel and office conversion of the extensive grade II* listed Fulham Town Hall. It is an extensive building, comprised of the Original Town Hall on Fulham Road (built 1888-90); the Harwood Road Wing, a substantial later addition on Harwood Road (built 1905; and the Fulham Road Extension of 1934.
Proposals included internal and external remodelling, extensions, and the insertion of lifts. Involvement included pre-application submission and meetings (Council, Historic England, Design Review panel etc.), advice and Heritage Statement in support of the full application. Whilst at Heritage Collective, with ongoing involvement.
Client: Ziser London
Architect: BB Partnership
Planning Consultant: Firstplan
Project overview: Mixed-use redevelopment of an extensive site wedged between the churchyard of the grade I listed Church of St Anne’s by Hawksmoor and the Limehouse Cut. The site comprised part derelict land and two dilapidated grade II listed industrial buildings on the ‘at risk’ register (since consolidated into a single entry), partly included in the Limehouse Cut. The buildings included a rare, former sailmakers’ warehouse/workshop, built in 1869 by William Cubitt & Company, as well as the steel framed former Caird & Rayner engineering workshop, built in c. 1896, believed to be a rare survival of an early steel framed workshop, complete with integrated architectural and industrial spaces, and with an associated office block on Commercial Road. Also various unlisted industrial buildings. Pre-application involvement, Heritage Statement and on-going support during determination. Whilst at Heritage Collective, with ongoing involvement.
Client: Tottenham Hotspur Football & Athletic Co. Ltd
Architect: F3 Architecture
Planning Consultant: Quod
Project overview: Internal and external alterations to 798-808 High Road, including the demolition of rear extensions, new rear extensions, new buildings and associated works. Heritage consultant dealing with the conservation area and setting of the listed buildings: the and response to representations made during determination Dial House (No. 790) and Percy House (No. 796), with Nos. 792, 794, 798, 800 and 802 listed grade II. The site falls in the North Tottenham Conservation Area. Setting and conservation area assessment.
Client: Steels Lane Investment Ltd.
Architect: Mark Fairhurst Architects
Planning Consultant: Firstplan
Project overview: Conversion of the Steel’s Lane Health Centre at 384-398 Commercial Road to a hotel, with associated extensive internal and external alterations to the buildings, including new basement areas, a mews infill building, roof and rear additions. The site takes in a series of conjoined grade II listed former houses and hospital/healthcare buildings, in the Albert Gardens Conservation Area. Pre-application involvement, Heritage Statement and on-going support during determination.
Client: Ziser London
Architect: BB Partnership
Planning Consultant: PPM Planning
Project overview: Demolition of existing building and erection of 3 buildings ranging from 3 to 7 storeys with basements, comprising 238 self contained residential units with commercial space at ground floor; the creation of a new street, associated landscaping, parking, private and communal amenity spaces. Opposite the Cricklewood Railway Terraces Conservation Area. Pre-application involvement, Heritage Statement and on-going support during determination.
WATLING GARDENS ESTATE
WATLING GARDENS ESTATE, SHOOT-UP HILL, LONDON NW2 3UD
Client: London Borough of Brent
Architect: Pollard Thomas Edwards Architects
Planning Consultant: JLL
Project overview: Demolition of existing structures and redevelopment to provide 125 flats in three separate buildings, ranging from 3 to 14 storeys, alongside access improvements, car parking, cycle parking, refuse and recycling storage, amenity space, landscaping and other associated works. The site adjoins the Mapesbury Conservation Area. Pre-application involvement, Heritage Statement and on-going support during determination.













































































































