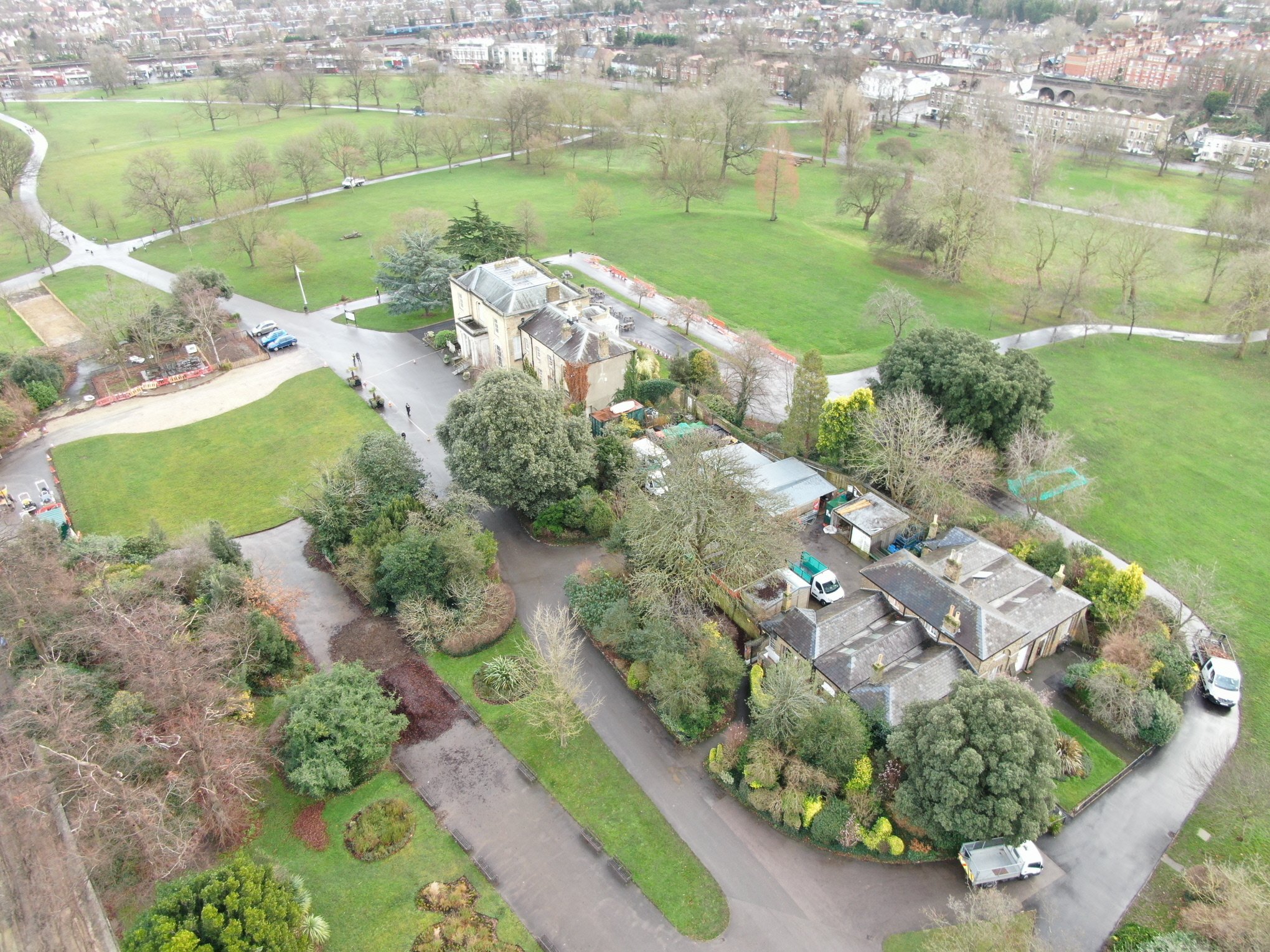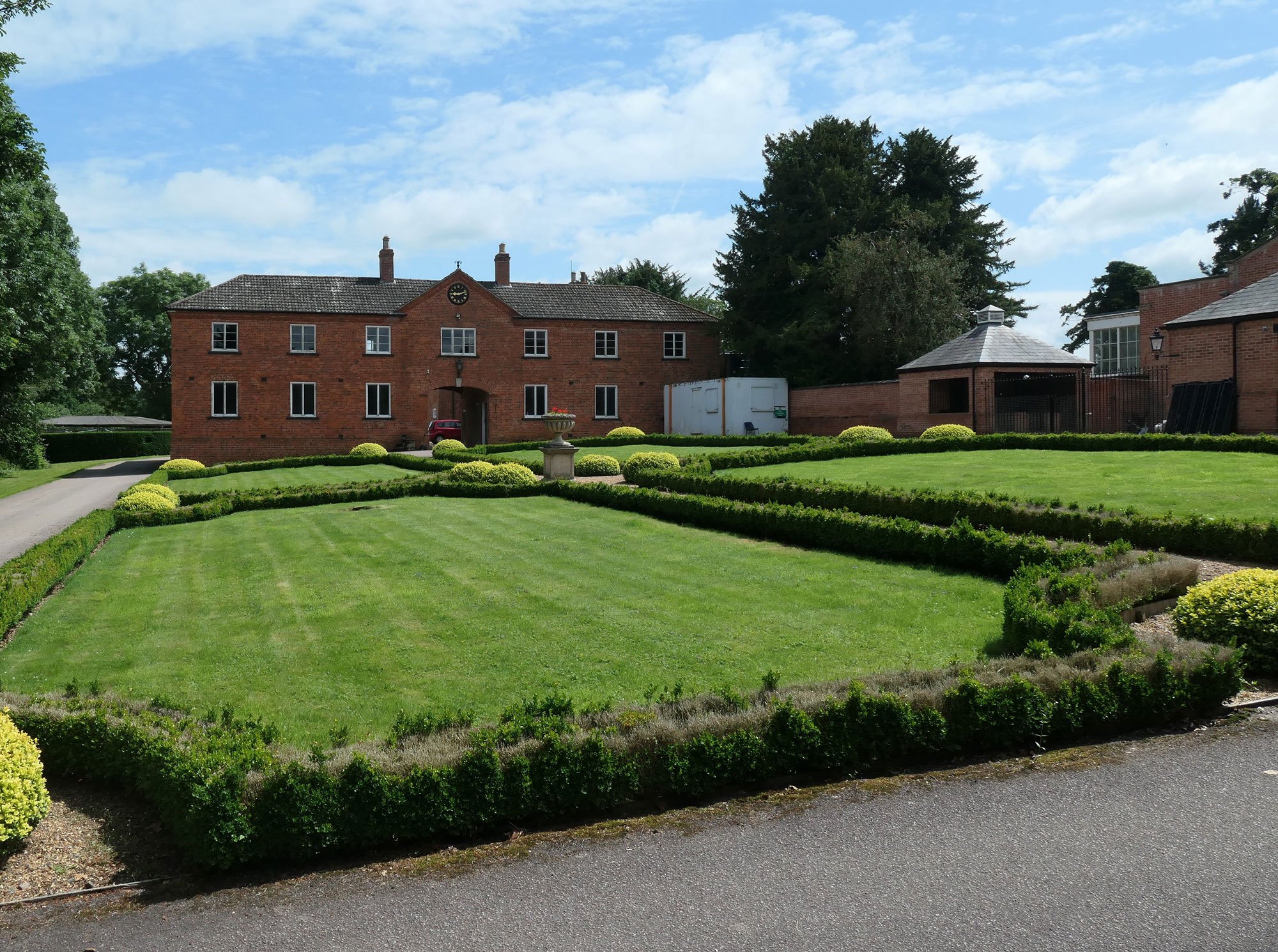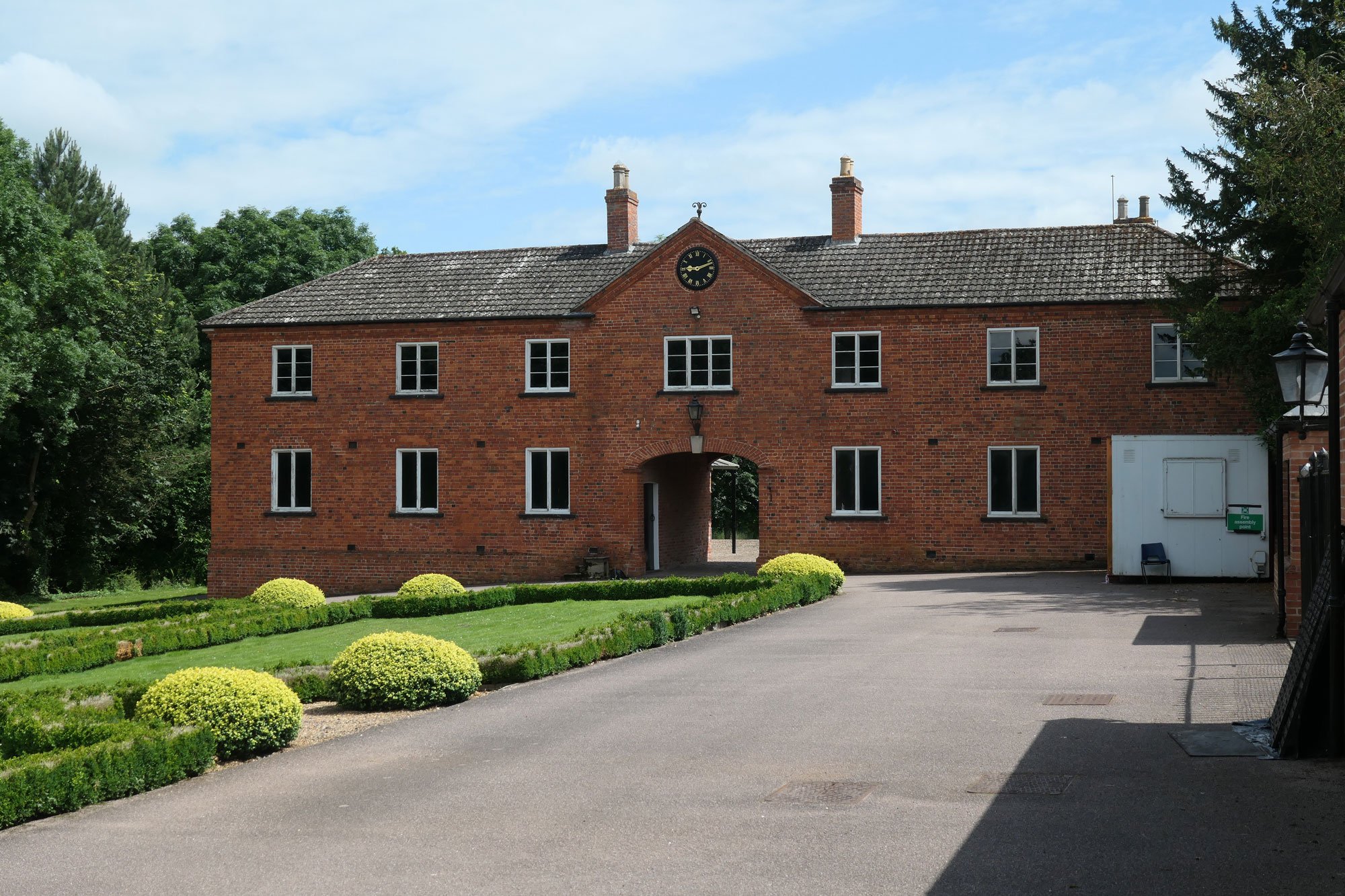Client: London Borough of Tower Hamlets
Counsel: Alexander Booth KC
Project overview: Heritage expert witness on behalf of the London Borough of Tower Hamlets, in support of the proposals for conversion of the listed building at a call-in Inquiry. Proposals include a reinstated foundry, artists’ and creative workspace, as well as shop and educational facilities in the grade II* listed building. New hotel development on the adjacent land, including an unlisted 1980s bell frame workshop, all within the Whitechapel High Street Conservation Area.
The former bell foundry is a heritage asset of the highest significance. The building is associated with continuous bell-making for nearly 3 centuries and said to be the site of ‘Britain’s oldest manufacturing company’. It is a complicated building complex, taking in the domestic front range (c. 1740s and including a c. 1820 shopfront) and the industrial rear foundry and workshops (various dates). The case involved the consideration of matters including repairs to the listed building, design, use, and physical impacts, as well as impacts from the use, and the question of ‘optimum viable use‘.
Client: London Borough of Lambeth
Architect: Pringle Richards Sharratt
Project overview: Brockwell Hall was built for John Blades (1751-1829) in c. 1811-18 as a compact ‘country’ house in the popular neo-classical style, with Grecian decoration, designed by the architect D R Roper (1774-1855). The grounds were laid out as a ‘Polite’ landscape with Pleasure Ground gardens with sinuous gravel walks through close kept lawns and with specimen trees (some saved from the hedgerows of the former agricultural landscape) in the style of Repton. The design of the layout and attached service wing, stable yard and stables was arranged so that the Hall was prominent on its elevated site, and the service wing/stables hidden within planting. In the late 1880s, Sir Thomas Lynn Bristowe (31 March 1833 – 6 June 1892), stockbroker and MP for Norwood, led a campaign to divert funds to secure this site for the creation of a new public park. In 1891 the London County Council (LCC) bought the Hall and part of the estate from J J Blackburn to form the new Brockwell Park, which was formally opened in June 1892.
The Conservation Plan was commissioned and produced as part of a package of information to support Lambeth Council’s application for National Lottery Heritage Fund (NLHF) grant for the restoration of Brockwell Hall and the Stables, and putting them into a viable future use, reinstating the Hall as the centre-piece to the park and having a coherent relationship between the hall and the park.
Involvement included the compilation of a Conservation Plan, research, a Gazetteer and Appendices to accompany a National Lottery Heritage Fund application. Also, consultancy and advice in relation to changes, including a proposed new structure in the service yard and internal alterations to the service wing (including removal of the secondary staircase).
Client: Ziser London
Architect: RARE Architecture
Planning Consultant: PPM Planning
Project overview: Hotel and office conversion of the extensive grade II* listed Fulham Town Hall. It is an extensive building, comprised of the Original Town Hall on Fulham Road (built 1888-90); the Harwood Road Wing, a substantial later addition on Harwood Road (built 1905; and the Fulham Road Extension of 1934.
Proposals included internal and external remodelling, extensions, and the insertion of lifts. Involvement included pre-application submission and meetings (Council, Historic England, Design Review panel etc.), advice and Heritage Statement in support of the full application. Whilst at Heritage Collective, with ongoing involvement.
Client: The Quenby Farming Partnership
Architect: Hayward McMullan
Planning Consultant: Marrons Planning / Rural Insight
Project overview: On-going involvement in applications for agricultural building(s) and landscape improvements, and a separate scheme for the remodelling of the east terrace garden at Quenby Hall. Quenby Hall is listed grade I; its Stableblock is listed grade II* and the Garden Cottage, Garden Wall and Gateway is listed grade II. The estate is also a grade II registered park and garden. Pevsner describes Quenby Hall as the most important house in the Elizabethan to Jacobean style in the county. The agricultural building(s) is necessary in this sensitive landscape to enable the centuries-old legacy of pastoral management of the estate.
Client: Hurst Lodge School
Planning Consultant: Woolf Bond Planning
Project overview: Yateley Hall is listed grade II* and the Stable Block is separately listed grade II. Yateley Hall represents a complex and fascinating palimpsest of successive periods of overlaid work. The building has been modified or extended roughly every thirty or forty years, from the 16th century to the present day and this has resulted in multiple layers of changes. Involvement included advice, and a room-by-room inventory of the school, with a supporting Heritage Statement for an application for a change of use of the buildings at from office to a school.
Client: The Bedford Estates
Architect: Johanna Molineus Architects
Project overview: Heritage Statement in support of an application for the sensitive upgrading of, and alterations to, the grade I listed 19 Bedford Square. Nos. 18 and 19 are the centrepiece of the square (1776-1781, probably designed by Thomas Leverton), which has been described as ‘perfect’ and an achievement that had not been replicated in England, before or after.
BAGGRAVE HALL
BAGGRAVE HALL, BAGGRAVE HALL ROAD, HUNGARTON, LEICESTERSHIRE
Client: Private client
Planning Consultant: Rural Insight
Project overview: Heritage Statement in support of an application for a proposed barn at the grade II* listed Baggrave Hall, near the Stableblock (separately listed grade II) and within the grade II registered Baggrave Hall Registered Park and Garden. The assessment found that the location of the proposed barn is not parkland, but pastoral/agrarian land that is evidently part of a working part of the estate. This has not been parkland for well over a century and it probably never was. Historically, this was a production garden, and it has retained something of that more functional character.



















































































