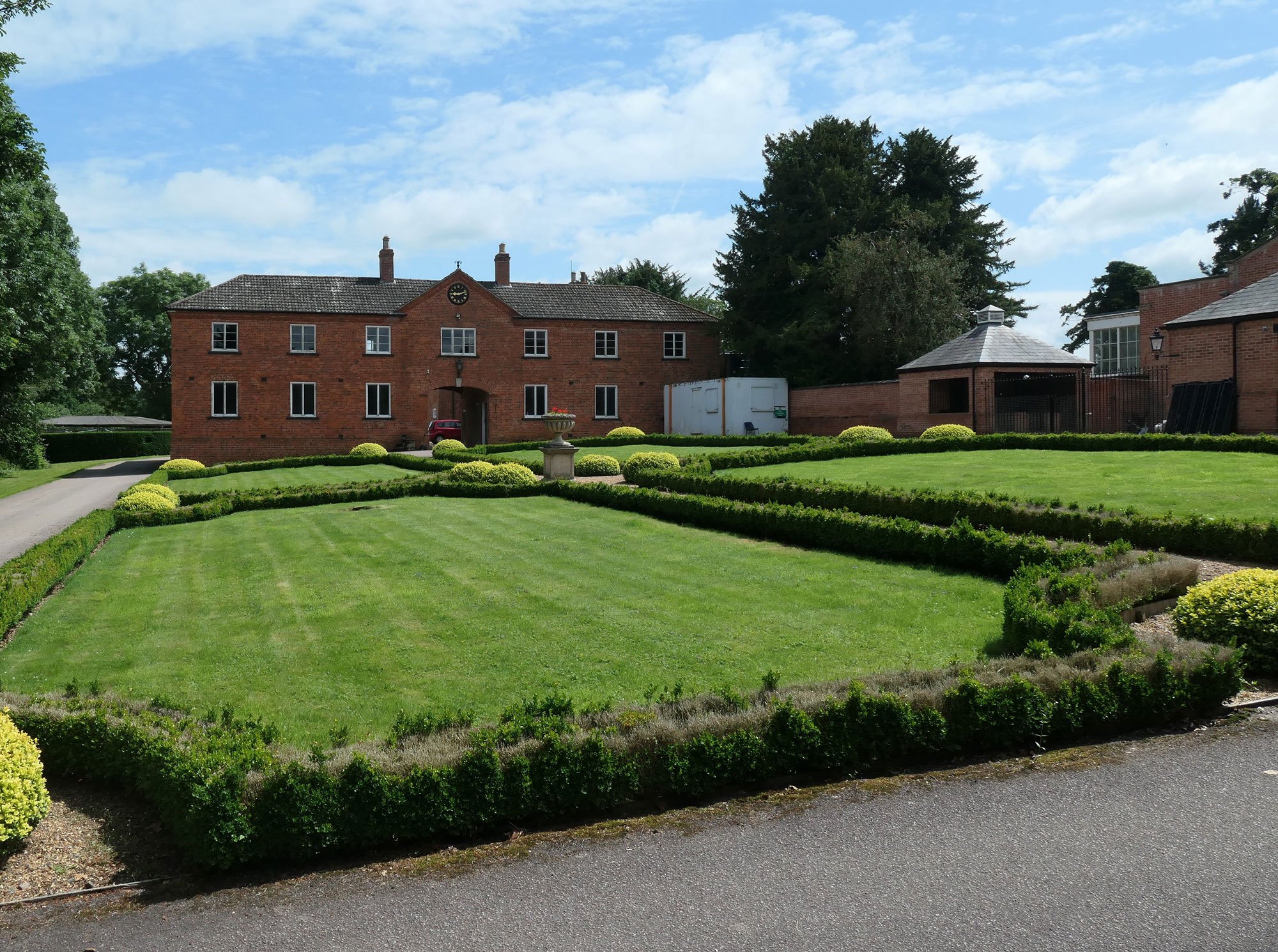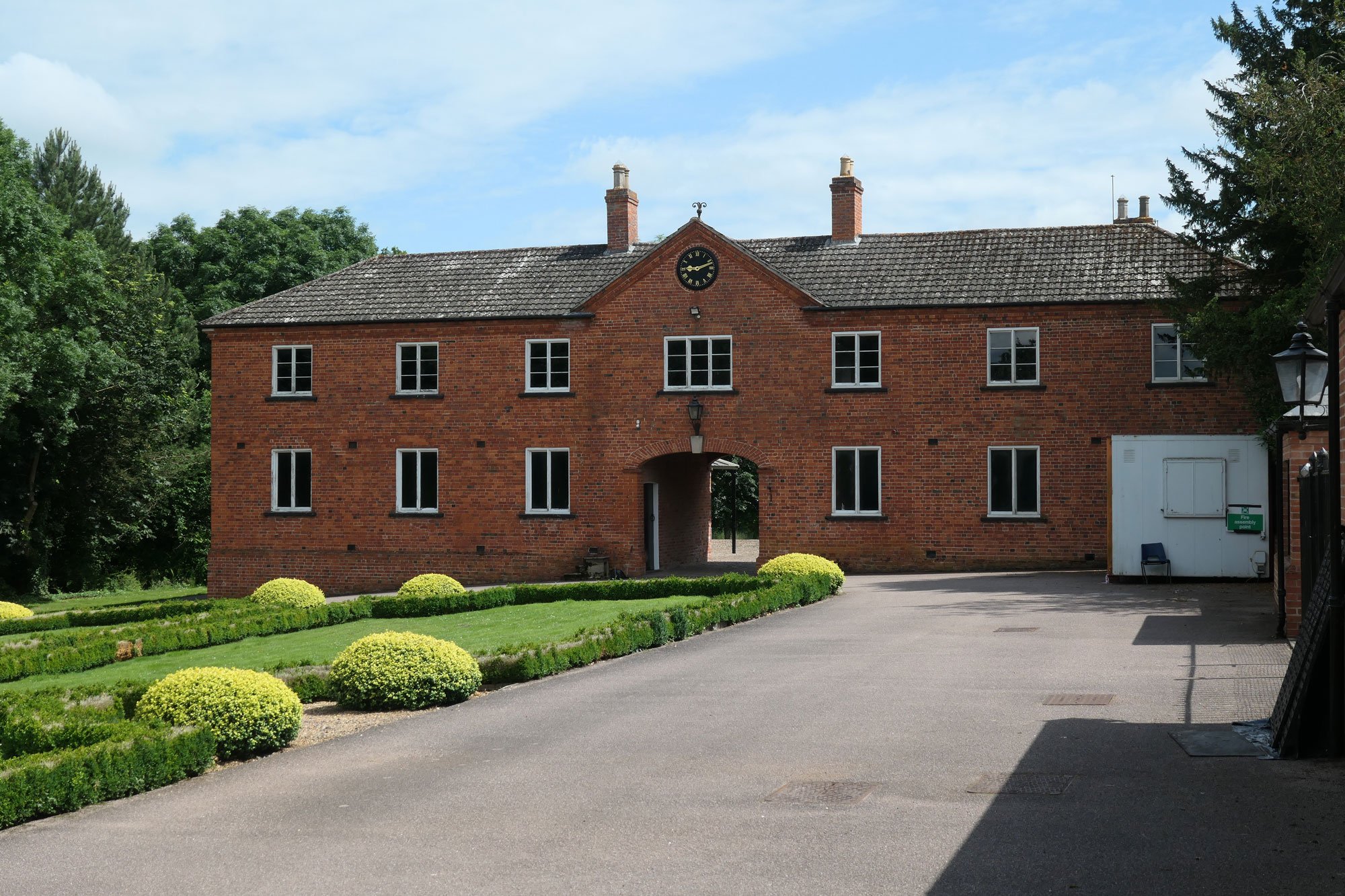Client: William Lacey Group
Counsel: Mark Westmoreland Smith
Project overview: Heritage expert witness on behalf of the Applicant, in support of an outline application for up to 57 houses with access, etc. The key heritage assets included the grade I listed Church of the Holy Trinity, a medieval church with 19th century restorations, and also the grade II listed Duke’s Farm House, both adjacent to the appeal site and located in the Rudgwick Conservation Area. The more distant grade II listed Trade Winds and Duke’s Cottage were also considered.
The Inspector agreed that there would be some harm to the setting of the church, the farmhouse and the conservation area, but that the harm would be outweighed by the public benefits (the appeal was dismissed on character and appearance/landscape effects).
Client: The Quenby Farming Partnership
Architect: Hayward McMullan
Planning Consultant: Marrons Planning / Rural Insight
Project overview: On-going involvement in applications for agricultural building(s) and landscape improvements, and a separate scheme for the remodelling of the east terrace garden at Quenby Hall. Quenby Hall is listed grade I; its Stableblock is listed grade II* and the Garden Cottage, Garden Wall and Gateway is listed grade II. The estate is also a grade II registered park and garden. Pevsner describes Quenby Hall as the most important house in the Elizabethan to Jacobean style in the county. The agricultural building(s) is necessary in this sensitive landscape to enable the centuries-old legacy of pastoral management of the estate.
Client: Landowner Consortium for the East of Lutterworth SDA
Masterplanning: FPCR
Planning Consultant: Marrons
Project overview: Heritage consultant dealing with setting for a Hybrid planning application comprising: Outline application for development of up to 2,750 dwellings; business, general industrial and storage and distribution uses; two primary schools; a neighbourhood centre; public open space; greenspace; drainage features; acoustic barrier; and other associated infrastructure; and Full application for the development of a spine road and associated junctions and associated infrastructure (including earthworks, bridge structures, services, drainage, landscaping, lighting and signage).
Involvement from pre-application stage, including meetings and discussions with Historic England, a Heritage Statement and Environmental Statement chapter and responses to representations made during determination. Key considerations were the effects of the proposed development on the nearby grade II* listed Church of St Leonard in Misterton, including its landscape setting and intervisibility with the grade I listed Church of St Mary, Lutterworth.
Client: Salomons Estate
Architect: KTB Architects and Hazle McCormack Young
Planning Consultant: Kember Loudon Williams
Project overview: A large country estate including several listed and unlisted buildings, gardens and parkland. Involvement over several years, firstly to inform development proposals and to support an ambitious hotel scheme in the walled garden, as well as other, separate proposals on the estate. Production of an Estate Conservation Plan. Whilst at Heritage Collective, with ongoing involvement, advice and support.
Client: Carvells Game Ltd
Planning Consultant: Marrons Planning
Project overview: Heritage Statement and advice in support of an application for a rural worker’s dwelling, on land that takes in some degraded ridge and furrow, within the setting of two scheduled monuments: the deserted medieval settlement at Nobold, and the larger Clipston medieval settlement.
Client: Private client
Planning Consultant: Rural Insight
Project overview: Heritage Statement in support of an application for a proposed barn at the grade II* listed Baggrave Hall, near the Stableblock (separately listed grade II) and within the grade II registered Baggrave Hall Registered Park and Garden. The assessment found that the location of the proposed barn is not parkland, but pastoral/agrarian land that is evidently part of a working part of the estate. This has not been parkland for well over a century and it probably never was. Historically, this was a production garden, and it has retained something of that more functional character.
THE CHASE, SOLIHULL
THE CHASE, SMITHS LANE, KNOWLE, SOLIHULL B93 9AD
Client: Private client
Planning Consultant: Donna Savage Planning
Project overview: A Historic Building Assessment produced in response to a listing assessment by Historic England, as an independent assessment of the relative significance of the buildings, to inform the decision as to whether any of the buildings should be added to the statutory list. This included detailed analysis of the group of 10 farm buildings, including documentary research. The analysis and research demonstrated clearly that the group of buildings had been heavily altered, successively in the early 20th century. Only two components of the buildings considered were found to potentially warrant inclusion on the list: the 2-bay barn that probably dates from the 17th century, and the broadly contemporary wing of the house.
None of the buildings were listed.
Subsequent involvement included advice on development proposals, local listing and options for the site, including implementation of an extant permission for conversion/redevelopment of the buildings.















































































